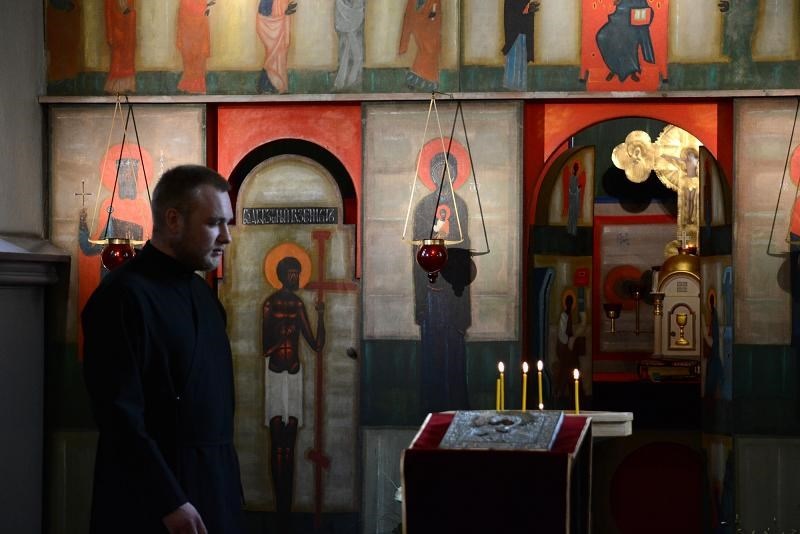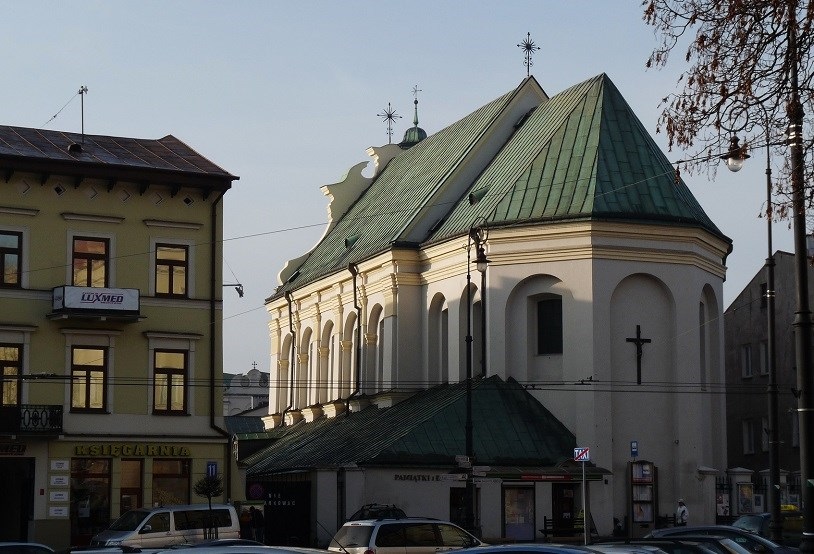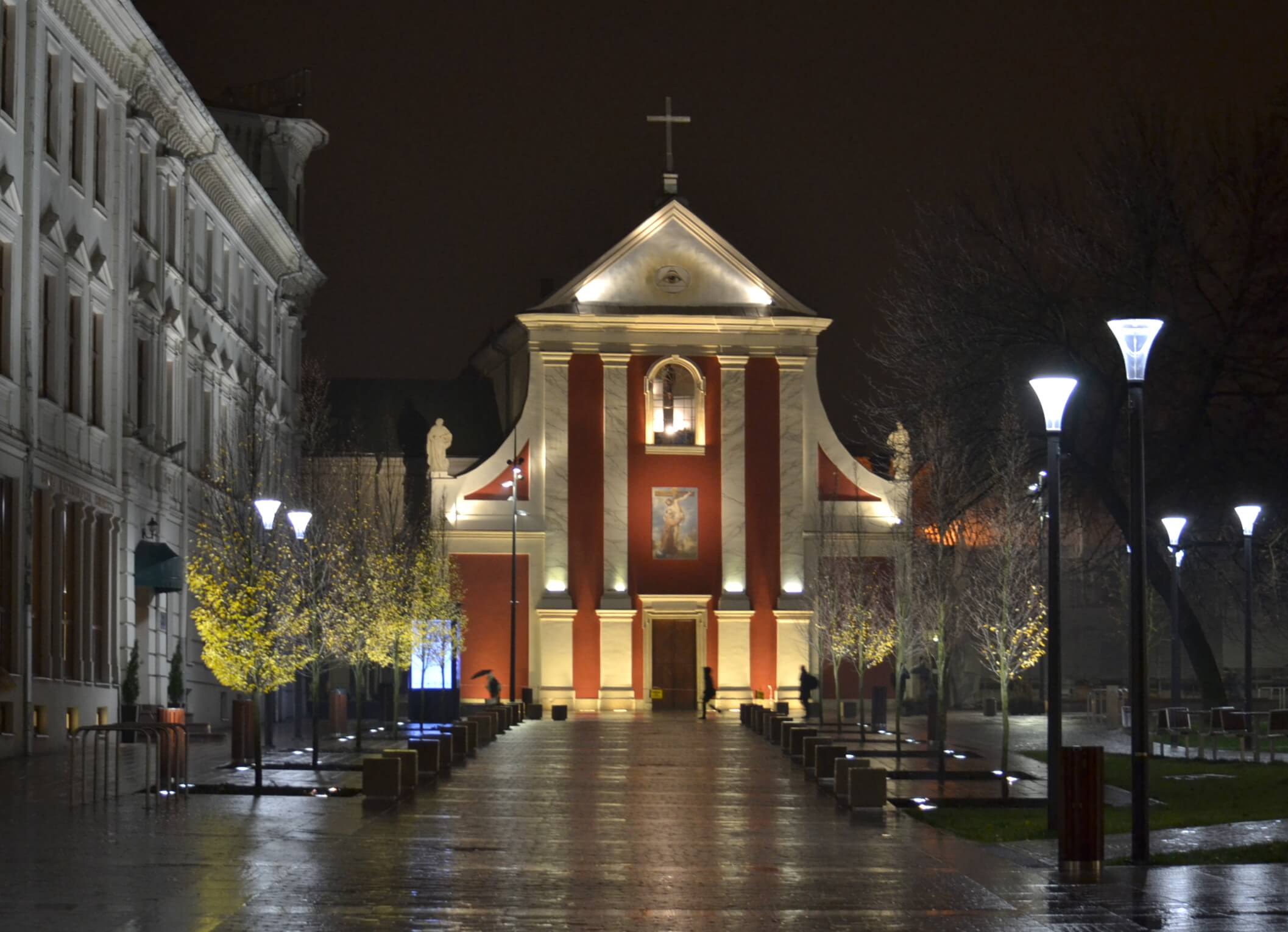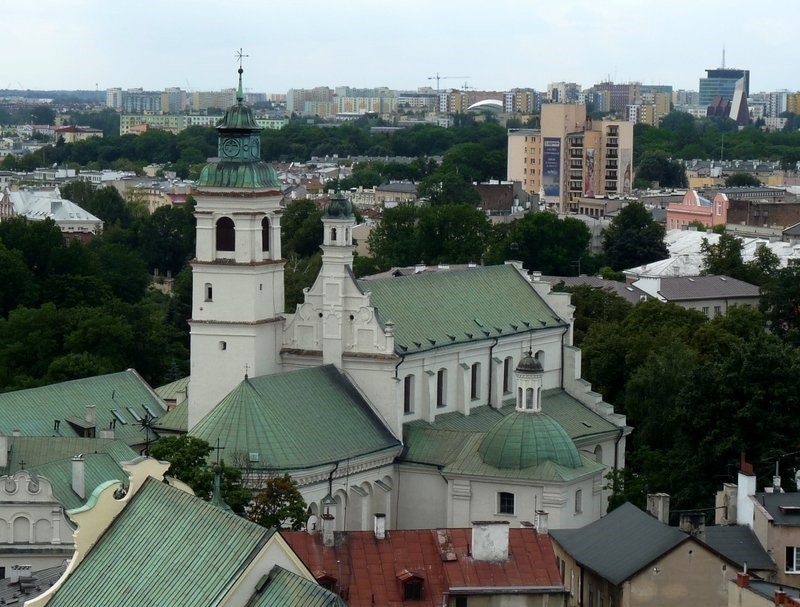City centre

This 18th-century palace was originally a noble residence. In the first half of the 19th c. it was turned by the Tsarist authorities into the seat of the Military Chief of the Lublin Governorate. ...

Located in 14 Bernardynska Street, this imposing red brick edifice of the former School of Trade was erected in the years 1906-1907 in a neo-Gothic style according to the design by Józef Holewiński and Teofil Wiśniewski. The school was founded by August Karol Vetter, a German Evangelical and Lublin industrialist well known for his charity work. ...

A representative, ecclectic building of the Lublin theatre was erected between 1884 and 1886, according to the design by Karol Kozłowski. The building was funded thanks to the numerous public donations of and due to the initiative of the Lublin intelligentsia, industrialists, merchants, and local landowners. It’s one of the oldest theatre buildings in Poland. ...

The building of the present-day clerical seminar used to be a Renaissance palace built at the beginning of the 17th c. for Bernard Suchorabski. In the mid 17th c. the southern and northern façades were embellished with medallions depicting historic rulers of Poland and emblematic presentations of their reign. The medallions formed a decorative frieze which has survived to the present day. ...

The church and the convent were erected in the years 1636-1658 for the order of Bernadine Sisters, who came to Lublin in the beginning of the 17th c. Both buildings were founded by Piotr Czerny of Witowice. In the first half of the 18th c. a tower was constructed next to the church. The present look of the church is a result of reconstruction works undertaken after the fire in 1768. After the dissolution of the Bernardine Order in 1864, the buildings were given to diocesan priests. They were returned to the order in 1918, but the Sisters handed them over to the Jesuits in 1920. ...

The Capuchin Order arrived in Lublin in 1721. Built in the years 1726-33, the church and the monastery complex were founded by Paweł Sanguszko and his wife Anna Lubomirska. It was designed by Karol Bay. The exterior form and the interior design of the church were meant to reflect the strict Capuchin monastic rule. The façade is modest and harmonious, decorated with pilasters, volute forms, and figures of St. Peter and St. Paul. In the centre of the triangle-shaped gable there is an oculus with the Eye of Providence. ...

The Reformed Franciscans were a faction of the Franciscan Order invited to Lublin by Marianna Bogucka and Helena Sapieżyna, who donated to them a property located in Żmigród. There, in the years 1663-1674, the Friars built a church and a monastery with a beautiful garden, all founded by Mikołaj Bieganowski. ...

Built in the years 1607-1633 in Ruska Street between the Staromiejskie and Czwartek Hills, the temple is an example of a multi-religious character of Lublin. In 1638 King Ladislaus IV Vasa subordinated the Orthodox church to the Bishop of Chełm Metody Terlecki, who seated Basilian monks there, supporters of the Union of Brest. ...

The church and the cloister was build for the Bernardine Order between 1473 and 1495 from the funds of Lublin townspeople. The reconstruction by Rudolf Negroni and Jakub Balin in the first half of XVII century had a direct impact on shaping the Lublin Renaissance style. The church became an exemplar for other temples erected in the Lublin Region. ...

In the mid-17th c. Mikołaj Daniłłowicz and his wife Zofia nèe Tęczyńska initiated the construction of the second convent for the Carmelite Sisters in Lublin and of the Church of the Immaculate Conception of Our Lady. However, a shortage of funds delayed the building process and it was not until the beginning of the 18th c. that the church was finished, owing to financial support from Elżbieta Sieniawska, and consecrated in 1721. ...
Page 2 of 3













